The Architect and The Egyptian Architecture
ϩⲉⲥⲉⲛ ϥⲉⲧϩⲓ ⲛⲉⲙ ϯⲙⲉⲧⲣⲉϥϫⲟⲣϫ ⲛⲣⲉⲙⲛⲭⲏⲙⲓ

Although He is the most well-known advocate/founder of contemporary Arab/Islamic architecture, his papers do not stop mentioning the First Egyptian architecture and the dimensions of its buildings and deriving standards from them.
Students of Hassan Fathi must pay attention to the historical-political environment in which Hassan worked and published his papers.
With this in mind, we can understand why Hassan Fathi's Architecture was a resistance, independence, communist, socialist and more predominant Islamic Architecture
It is then possible to realize the reasons for the multiplicity of names for the architecture of Hassan Fathi and their overlap.
While we hear Arabic/Islamic recurring in his interviews. In his writings, mentions the roots of his Architecture from late Egyptian Architecture and writes in pride urging to return to the first Egyptian Architecture.
Inspiration from ancient Egypt - Of Vaulting and vaults - In the search behind the domes of Nubia - Proportions of H.F. - Lake for each village - Fathys Stone Period
Inspiration from ancient Egypt
In his writings, there are many references to the man's familiarity with ancient Egyptian architecture and and awareness of researchs on Egyptian mathematics, construction and architecture, that was published in his era.
His indications that modern solutions for architecture were reached by the Egyptians before the other nations.
"By studying our ancient architecture, we will find that most of the new solutions in this country(Brazil) are not new to Egypt. Rather, among the old solutions in Egyptian architecture are more effective in softening the atmosphere and in shape than what the Brazilians created today. And if these engineering solutions were exploited in our modern architecture with the materials and innovative construction methods, then the place we once occupied on the architectural map of the world will return to us, which we lost by rushing to blindly imitate the West."3
Hassan Fathi, even if you disagree with his convictions about the identity of Egyptian architecture, he represents a very important link in the history of Egyptian architecture - the link - between what was produced by the hand of the ancient Egyptian farmer and the current Egyptian.
In my opinion, Hassan Fathi’s greatest achievement is, firstly, the research and inspection of ancient Egyptian architecture and its resurrection, and secondly, the attempts to document architecture passed down orally in an architectural way that preserves Egyptian art for the next generation.
'At least I still had mud bricks! And then it occurred to me that, if I had mud bricks and nothing else, I was no worse off than my forefathers.'H.F.
Of Vaulting and vaults
One of the brief but milestone works of Egyptian architecture is the article of Hassan Fathy in La Revue du Caire Mai 1951. Hassan Fathy, La Voute dans l architecture Egyptienne, H.F. invesigated our past to reach to examples of vaults of the first dynasity
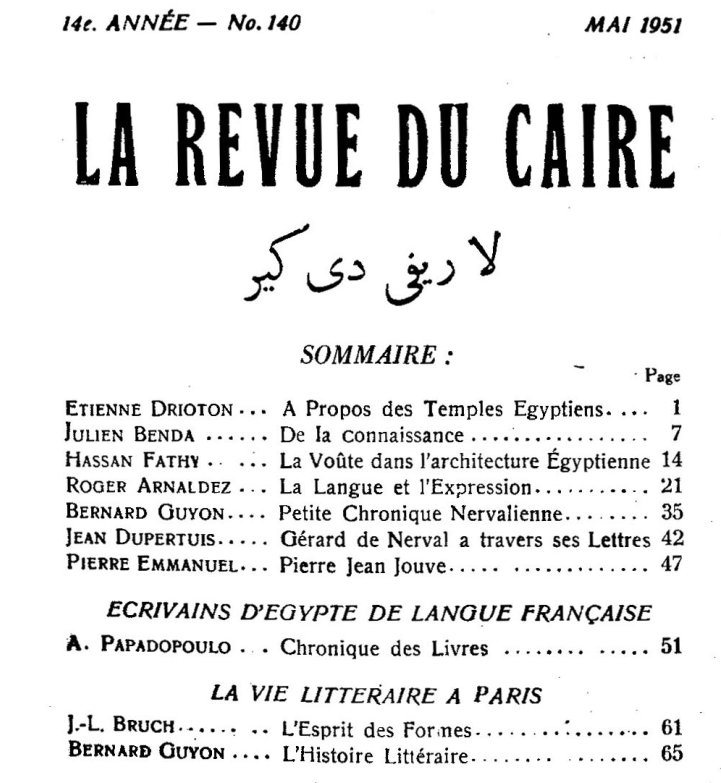
les Pemiers exemples connus daent de ka premiere dynastie, comme le prouvent les fouilles de S.M. le Roi, a Helouan, excutees par le Dr. Zaki saad en 1945
dirigees par le Dr. Abdel Moneim Abou Bakr, nous montrent des constructions de voutes sure le meme principle
"Cette coupole est sans doute le plus ancien exemple connu dans le monde .... Cette technique see retrouve bien plus tard a l epoque du plein development de l art byzantin "
For a full reading in English on the article Hassan wrote on Vaults in Egypt
تأتي عمارة القباب ل حسن فتحي شبه متطابقة مع رسومات بيت من الفتره المسيحية المصرية, في ورقة بحثية ل اسكندر بدوي.


Thanks to what Hassan Fathi and Alexander Badawi left behind, I was able to trace the lines of Egyptian architecture. I reviewed Badawi and Fathi’s drawings, but there was a missing link. How could architecture go from two-story buildings, three or more, with straight roofs, to domes in such a sudden way? There is a large period of time between the last Egyptian king and the production of Hassan Fathi and Ramses Wissa. All of Egypt's architecture can be described as relatively well documented, except for the architecture of Christian Egypt
'Then I remembered that the ancients had built vaults without such centering, and I thought I would try to do the same. ' H.F. (Mud for Roofing, Bahtim: Trial and Error )
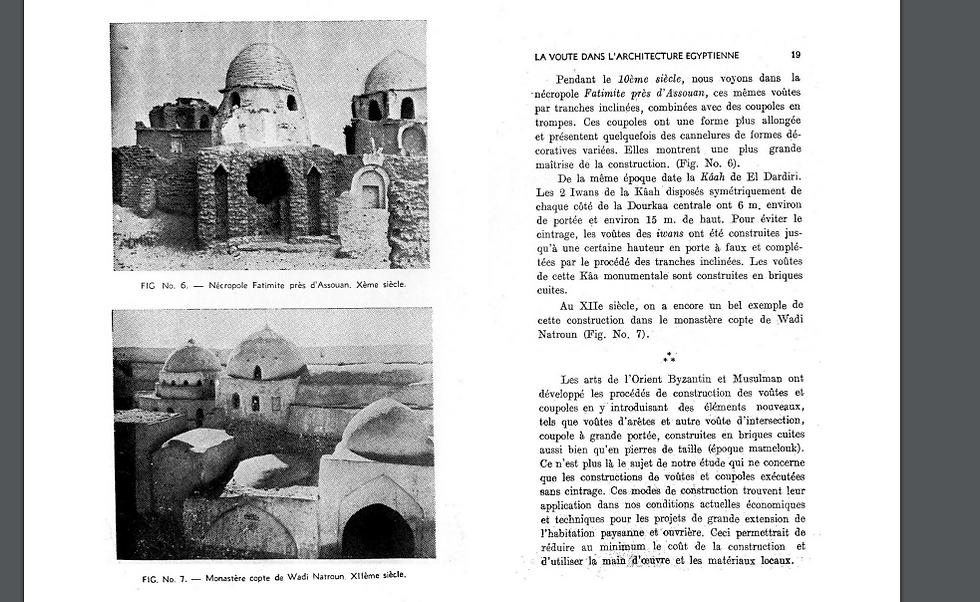
The question in my mind was, how did the construction of domes come out of Aswan all of a sudden without clear precedents? Without trial and error
"Nothing is born complete, nothing exists suddenly, but there must be a prelude, there must be a sign. Doesn't the light emit without disclosing its source before the appearance of the disk of the sun, does it not remain a little after its absence?" Al-Ghitani, the descent of the point.
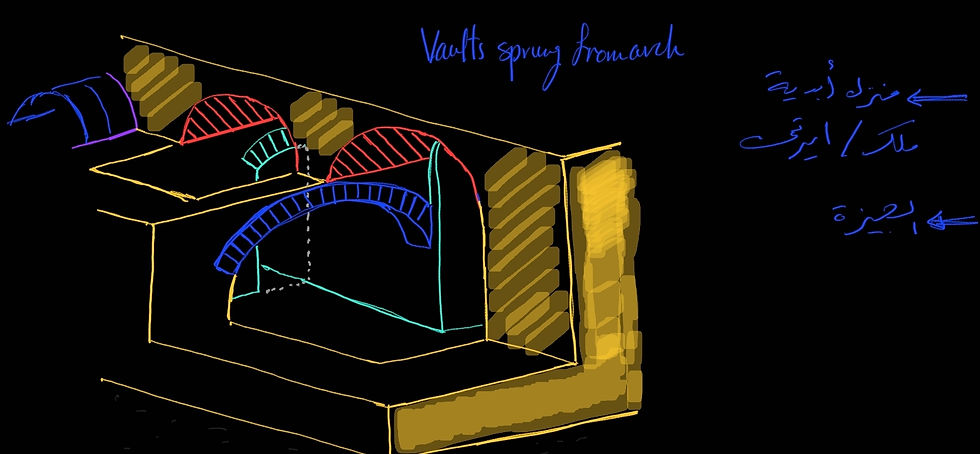
In the search behind the domes of Nubia:
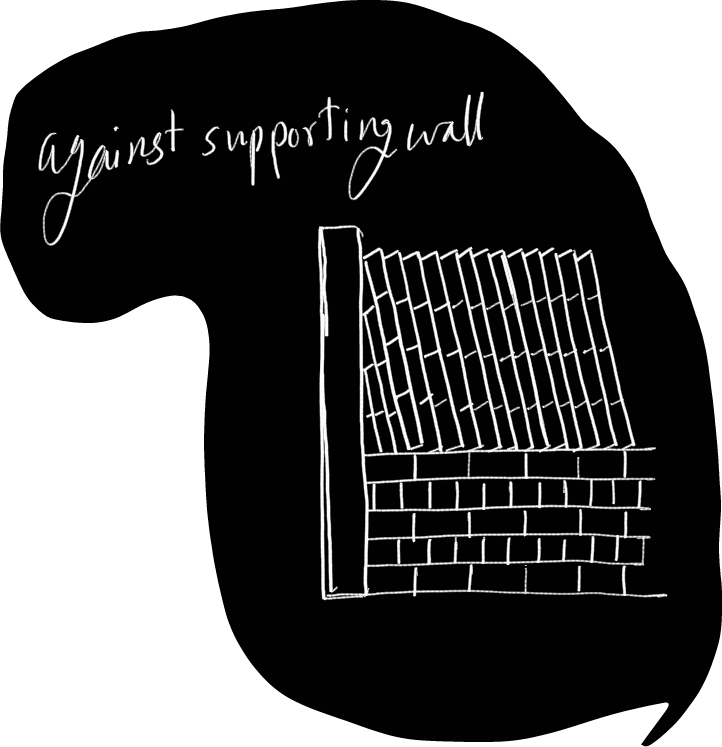
Early findings &Writings
كتب بدوي موضحة طبية المسكن في الدولة القديمة :

By reviewing the Writings of Alexander Badawy and Petrie we see the arch, vaults, and dooms are mentioned frequently in the ruins and findings of Egyptian architecture since the middle kingdom.
Fortunately, Petrie in his 1938 book has already published pictures of arches used in the house models "soul house" 116
The brick roof was arched; the highest roof is flatter at the side where it has a long thrust, and more upright against the house wall. The lower roof is much flatter, as it has weight on the haunches to resist thrust. These variations show an instinct for varying the structure in its details to suit the conditions
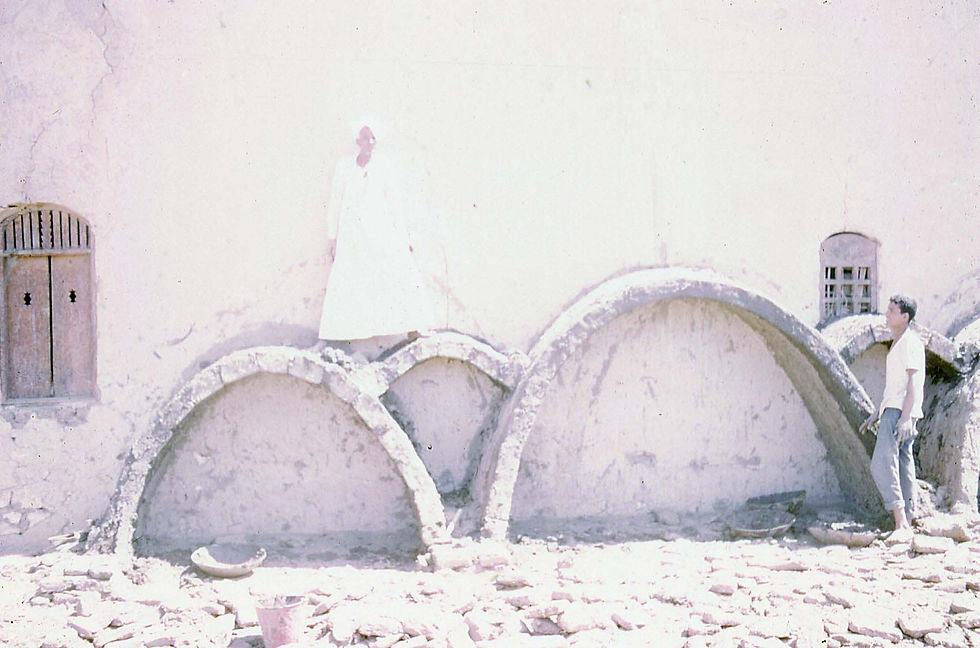
The similiraty between hassan Fathy construction here with the valuts in the picture above makes me inclined to the assumption that the differnet span for the two vaults in the second floor were not a mistake during shaping the pottery house and that in some cases the houses had vaults in the same floor with different spans

Another house is also exhibited in the Egyptian museum of civilization shows the use of arches in domestic architecture
للأسف فإن الأبحاث التي وجدتها -حتى اللحظه- عن بيوت مصر المسيحية قليلة جدا, إن لم تكن معدومة. وأنا في حاجه للمزيد من مخططات المنازل للمقارنة بينها وبين قباب حسن فتحي ورمسيس ويصا. إن تدمير مكتبات ومخطوطات مصر يوزاي في بشاعة الفعلة, تدمير الأهرامات. تدمير الكتابات المصرية في المخطوطات هو تدمير للهوية المصرية, من دون الكتابة لا يوجد دليل على أصالة الشئ ومصريته, و ينسب الأجنبي الفضل لنفسه على المصري في تقديم أمر ما له- ملقاف الهواء مثالا- في حين أن المخطوطات أو رسومات المقابر لو وصلت لنا كاملة لأثبتت أن المصري سبق الأمم المجاوره وعرفها واستخدمها. - توجد بالفعل رسومات ل ملاقف الهواء من سنوات المملكة الوسطى. يتبع 19.06.2022
Proportions of H.F.
Fathy began Factoring Pi 3.14 and Phi 1.61 and lyrical spaces and multiples of the Pharaonic cubit 46cm in the intervals used in the plan of rooms height of walls and doors and depth of squinch zones in order to infuse each spatial unit with consistently well-centered, uplifted dynamic

The source of inspiration for Fathy's formalized proportional system came through archeologist R.A. Schivaller de Lubicz. Fathy met de Lubicz while working in Luxor on the new Gourna project.
At that time, de Lubicz was developing a body of research on the Temple of Luxor that indicated the Pharaos knowingly related human proportions to plan-form.
Fathy became enamored of a possible architecture theory whereby mathematical functions relating dimensions could introduce human scale in architecture while relating all elements into an overall harmonic unity. [4]
For more details on H. F. using the egyptian proportion please read Egyptian Proportions
H.F. gives remarks that should prove valuable for engineers/architects working on reconstructing ancient Egypt architectural images

''Hard aggregate is not to be found within reach in the Delta, and stone and gravel, which exist in the desert, are too far away for the peasant to be able to transport them. Thus peasant houses in Lower Egypt are usually built with no foundations in the usual sense. ''The architecture of the poor. Hassan Fathy
Lakes for each village
‘The Typical plan of the Egyptian house is already formed: the large orchard and lake were always considered as essential parts of a mansion ‘Alexander Badawy
Later on, we read in his book that, Hassan Fathy wanted to create a lake in the village of New Gourna.
A desire that will reappear in Iraq, and will be welcomed by the Iraqi government, as Hassan Fathy was working for the Doxiadis Associates on planning for the government of Iraq. Lakes and Gardens, Features that even if hard to have in each house, it still can and should be considered in planning Egyptian cities.
‘I would like every village to have its artificial lake set in the middle of a small village park.’ Hassan Fathy
High Institute for Popular Arts
Aswan, Abou Riche, Egypt 1962
Type: stable
Code I011679
Lake being showed with Egyptian perspective
Seite 50 The Hassan Fathy Collection
The lake with the trees is inspired by Egyptian drawings with the same perspective
For more on Gardens in Egypt : Green and Blue : Lakes and Gardens
Lake as a solution to fight Epidemics spread in Egypt

The lake showes up again in Hassans writing, but this time as a way to fight Epidemics spread in Egypt during his life. The paper is titled 'The Artificial lake as an answer to problems of Bilharzia control and earth quarrying for brick making in the villages '
Fathys Stone Period
As the first of what might be called Fathy's stone period houses, which were promoted by a governmental ban on the use of mud bricks
I can not confirm this as there is ni refernce so far, but very likely it was that the govenment were trying to fight wide spread epidimics in agypt back them like Malaria.
We read in that research paper the following :
" All over Egypt, in every village there are pits left after quarrying earth for brick-making called "Birkas" and they are the prime source of malaria. So notorious are the birkas as nests of disease that several politicians have accorded a prominent place in their programmes to schemes for filling them up, but some how, the "birkas" remain.of course, filling a hole is rather an intractable problem. To fill a hole with earth will form another hole, and to fill these Birkas with sand from the desert will cost a lot. Clearly, the answer to the problem of these birkas is not to fill them in, but to widen them, deepen them and connect them with the canal at one end, and with the drain at the other. "
for more on Gardens in Egypt : Green and Blue : Lakes and Gardens
Hassan Fathy is using the Egyptian perspectives to demonstrate his drawings

'This is indeed testimony that his invaluable legacy ha provided deep inspiration for younger architects, whose prime concerns are to preserve cultural identity in architecture while providing appropriate and affordable shelter for the disinherited of this world.
In this way, Hassan-Bey's dedication and tireless efforts in the service of a noble cause will have borne fruit and earned him the title of Tolstoy of Egypt. Said Zulficar 6 The Hassan Fathy collection
[1]Architectural Provision against Heat in the Orient, Alexander Badawy
[2]ARCHITECTURE FOR THE POOR HASAN FATHY
[3]Paragraph 15 - A study of some of the factors involved in determining architectural forms, Hassan Fathi










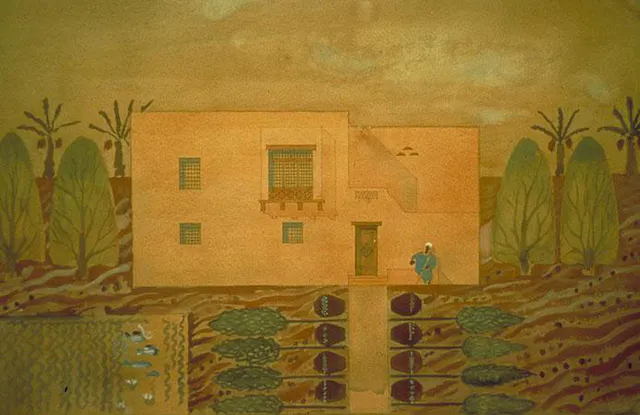
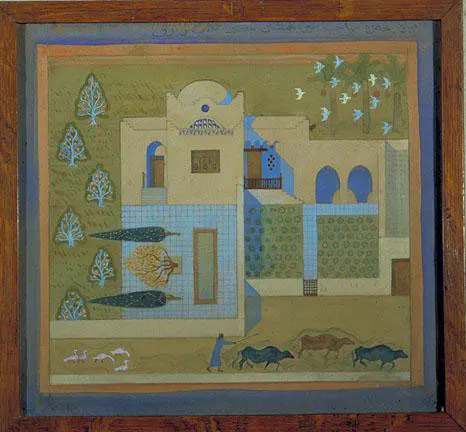
Comments